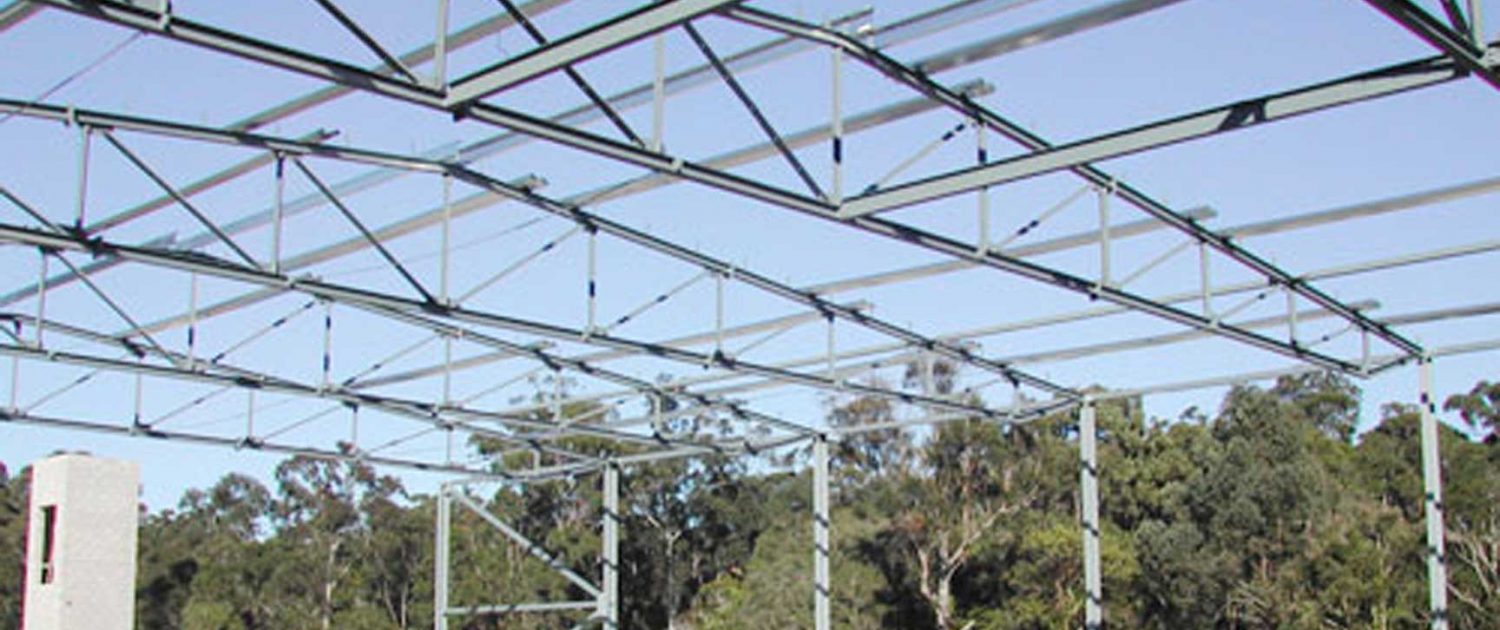KINGS CHURCH – BUDERIM
The Kings Church Function Centre located in Buderim provides the church with office space coupled with a large function centre. The function centre provides a column free area that is some 38m wide x 48m long. To limit the steel tonnage we proposed to span the area with a series of fabricated roof trusses. The building is braced via roof plane and K Brace wall panels. Numerous architecturally rich components make up the entire structure including the entrance foyer with its double storey glazed wall and glazed skylights. Economical use of steel was adopted throughout the building.

